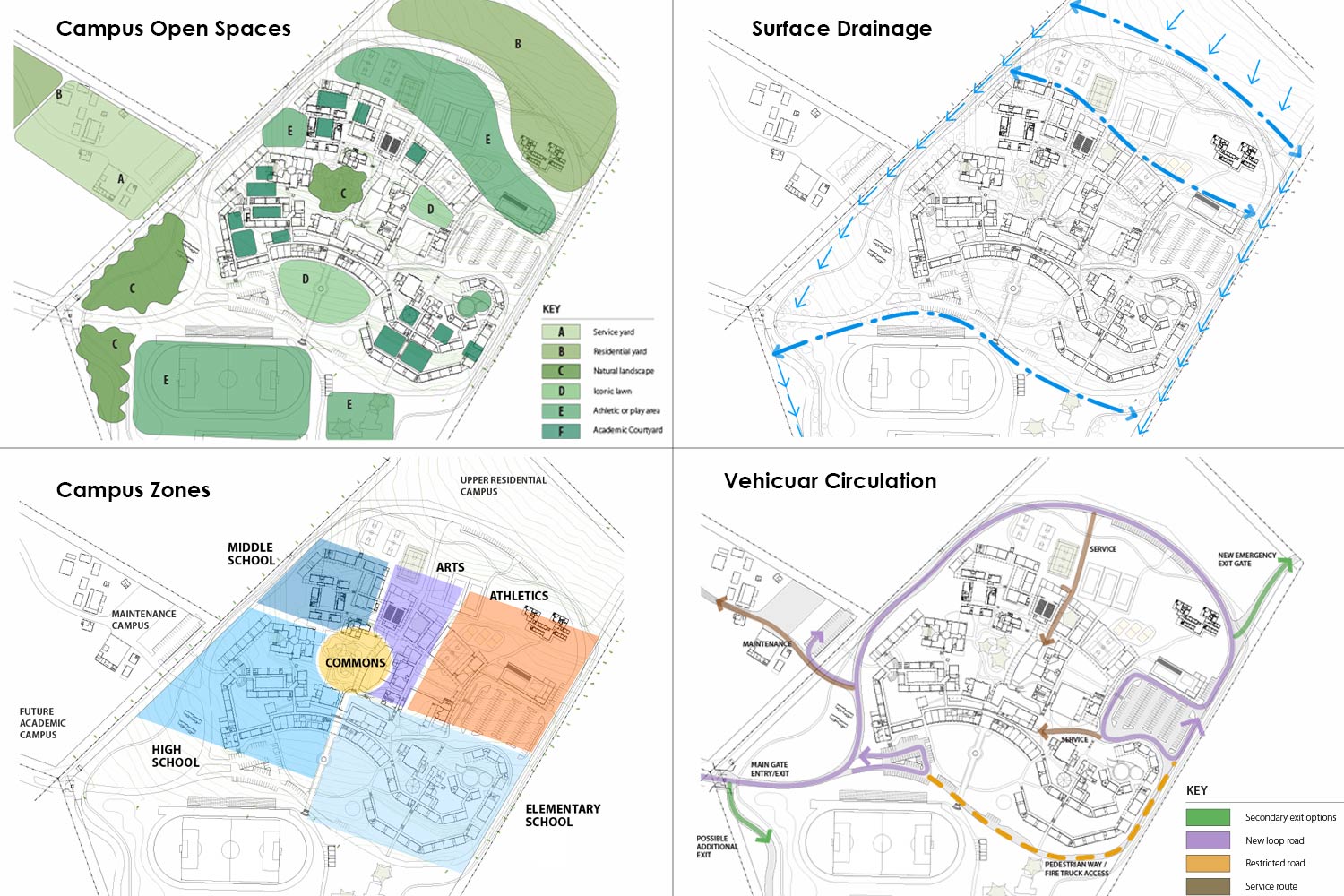AISJ’s main campus is located on a 58-acre (23.5 ha) site on the northern edge of the greater Johannesburg area. Its former role as a horse farm is reflected in both the architecture of the original buildings and the rural nature of the campus. In addition to 76 classrooms, the site includes an all-purpose gymnasium, a cafeteria, a 180-seat theater, two libraries, a 25-meter open swimming pool, a small boarding house, outdoor tennis and basketball courts, and three soccer fields. Current enrollment on the main campus is approximately 740 students in grades Pre-K through 12. The plan focuses on creating distinct schools that connect to a common core and reflect the rural architecture of Johannesburg.

| Time Span | 2011 |
| Type | Master Plan for PK–12 Campus |
| Client | American International School of Johannesburg |
| Size | 25 hectares (62 acres) |
| Design Team | David Croteau, Principal-in-Charge; Kelley Banks, Project Manager |
| Photographer | Raber Umphenour |