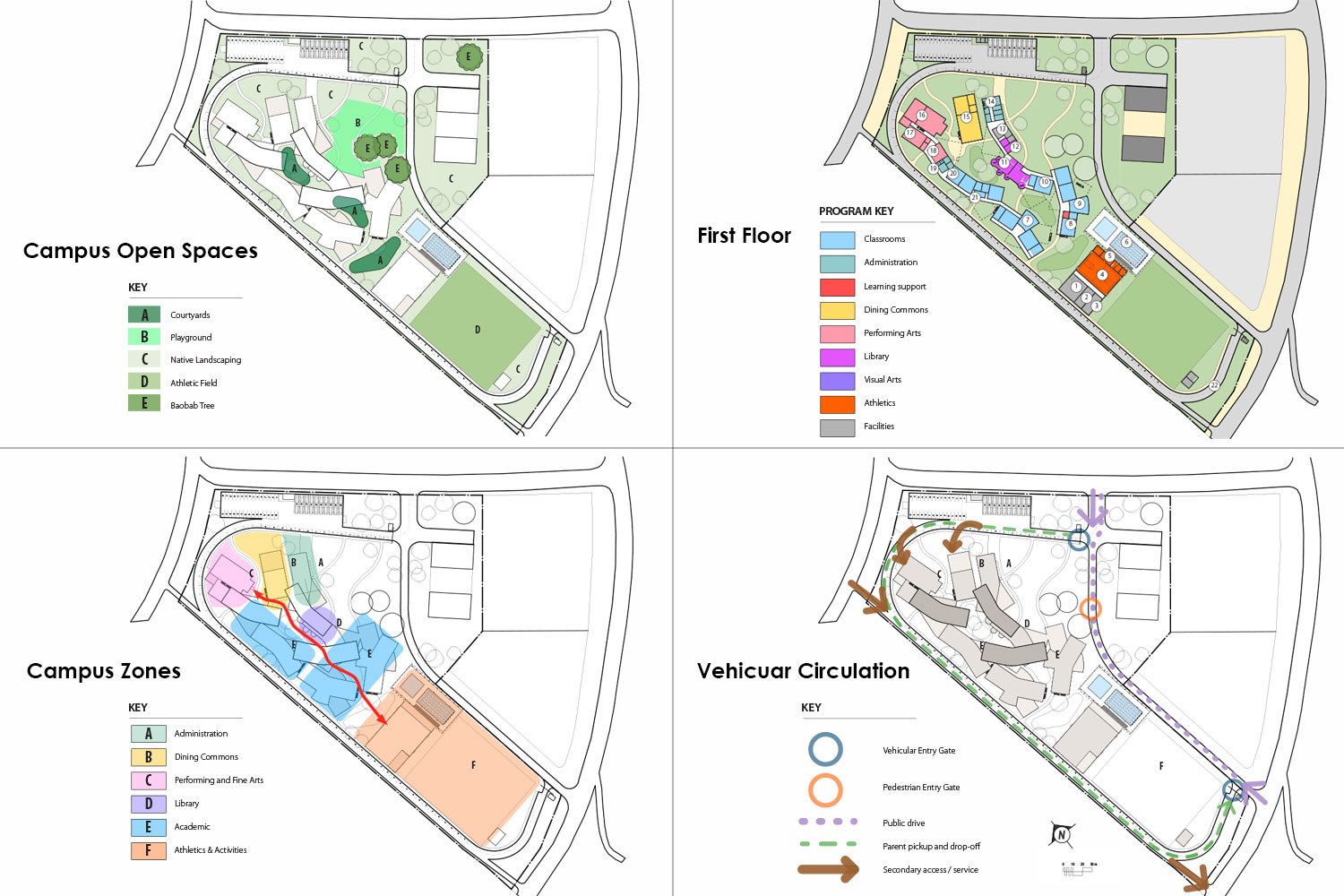Flansburgh was engaged by the Luanda International School (LIS) to create a master plan for their existing 6.5 hectare (16 acre) campus, as well as for a new 4 hectare (10 acre) site the school had recently acquired. The new campus, called the “Annex” will house the lower elementary school, while the upper elementary, secondary school, and central administration are to remain on the existing campus. The master plan accommodates a growth in enrollment from 800 to 1500 students, with 970 at the main campus and 540 at the annex campus.



| Time Span | 2013 |
| Type | Master Plan for PK–12 Campus |
| Client | Luanda International School |
| Size | 10.4 hectares (26 acres) |
| Design Team | David Croteau, Principal-in-Charge; Jenni Katajamäki, Project Manager; Madeleine Le, Project Architect |