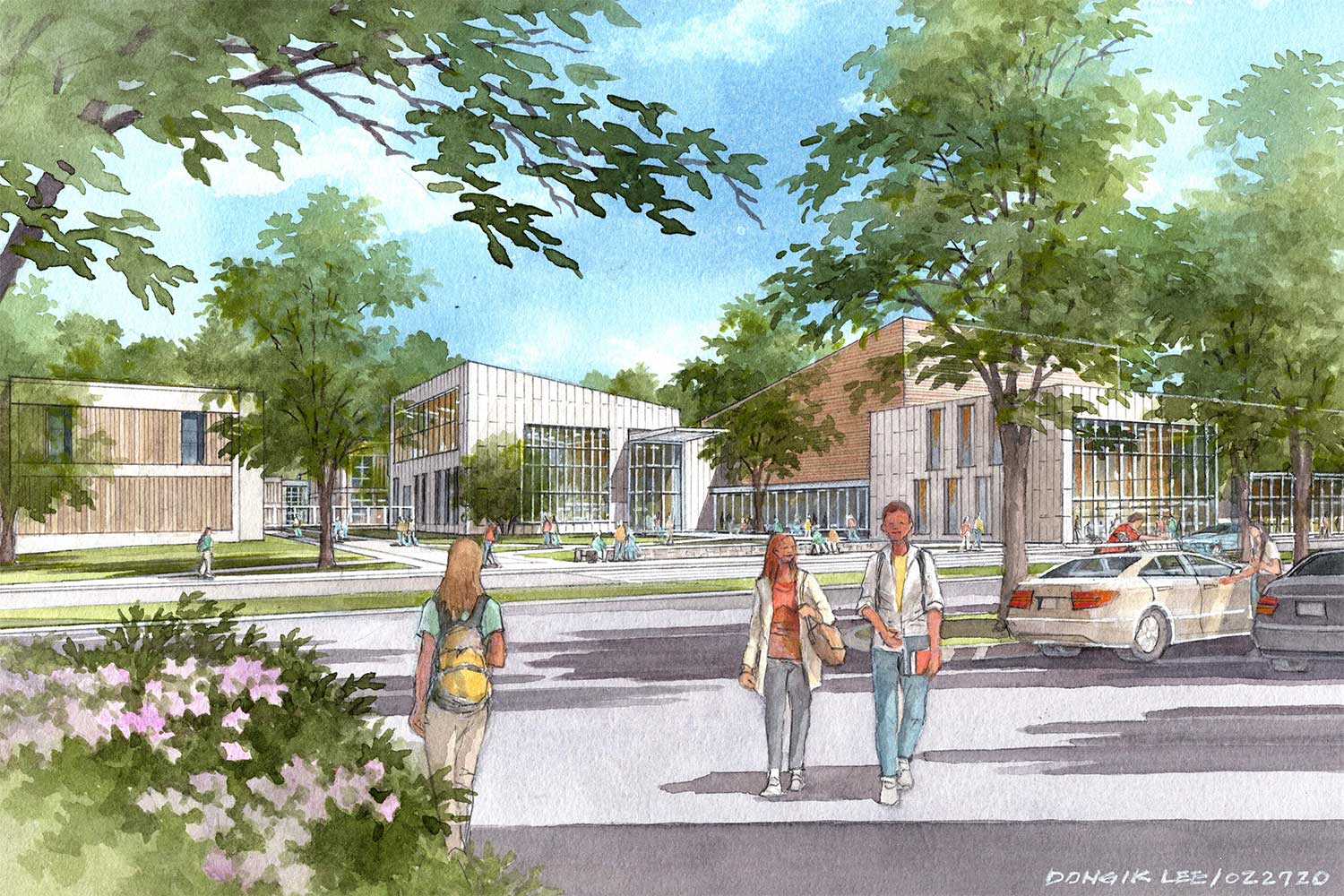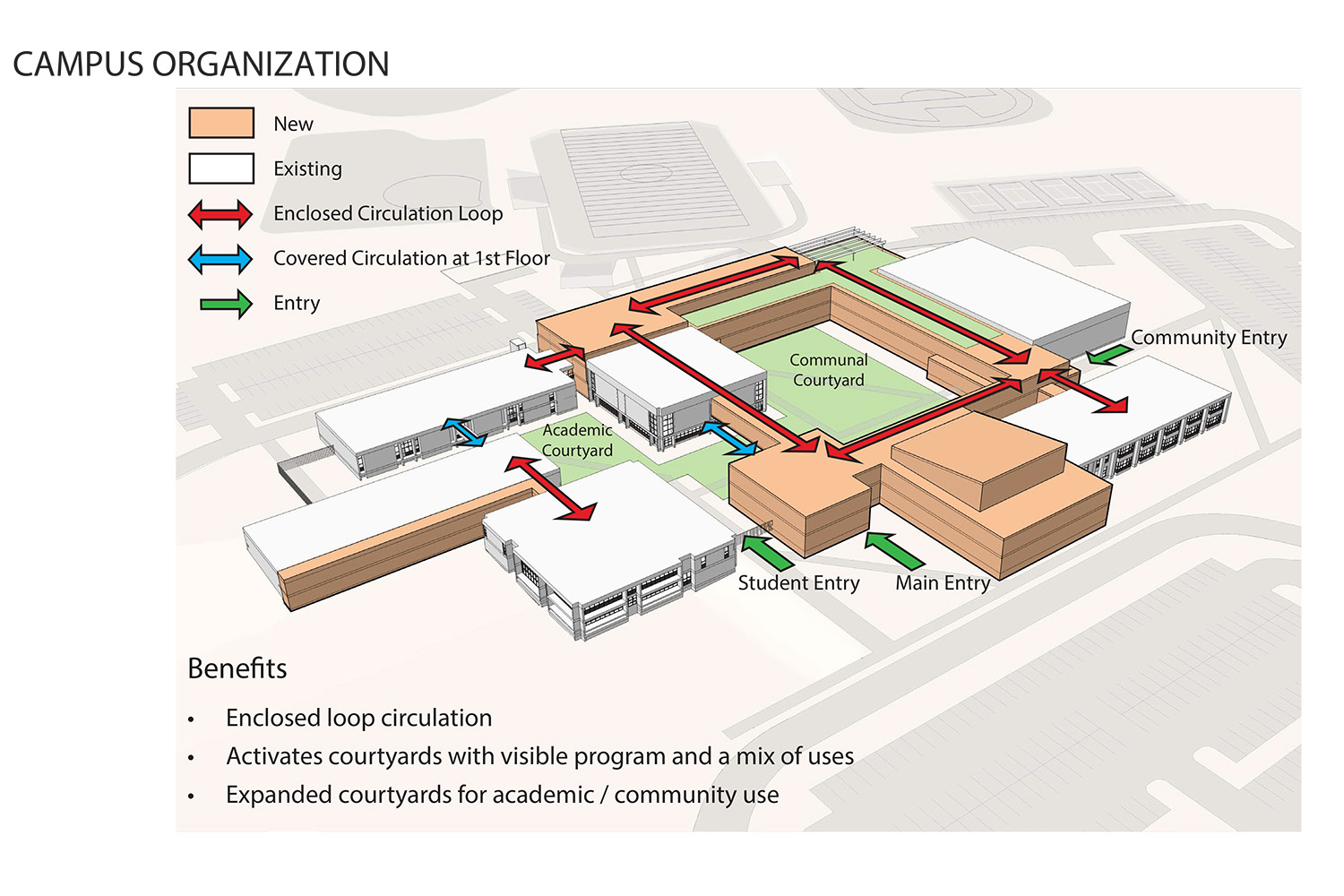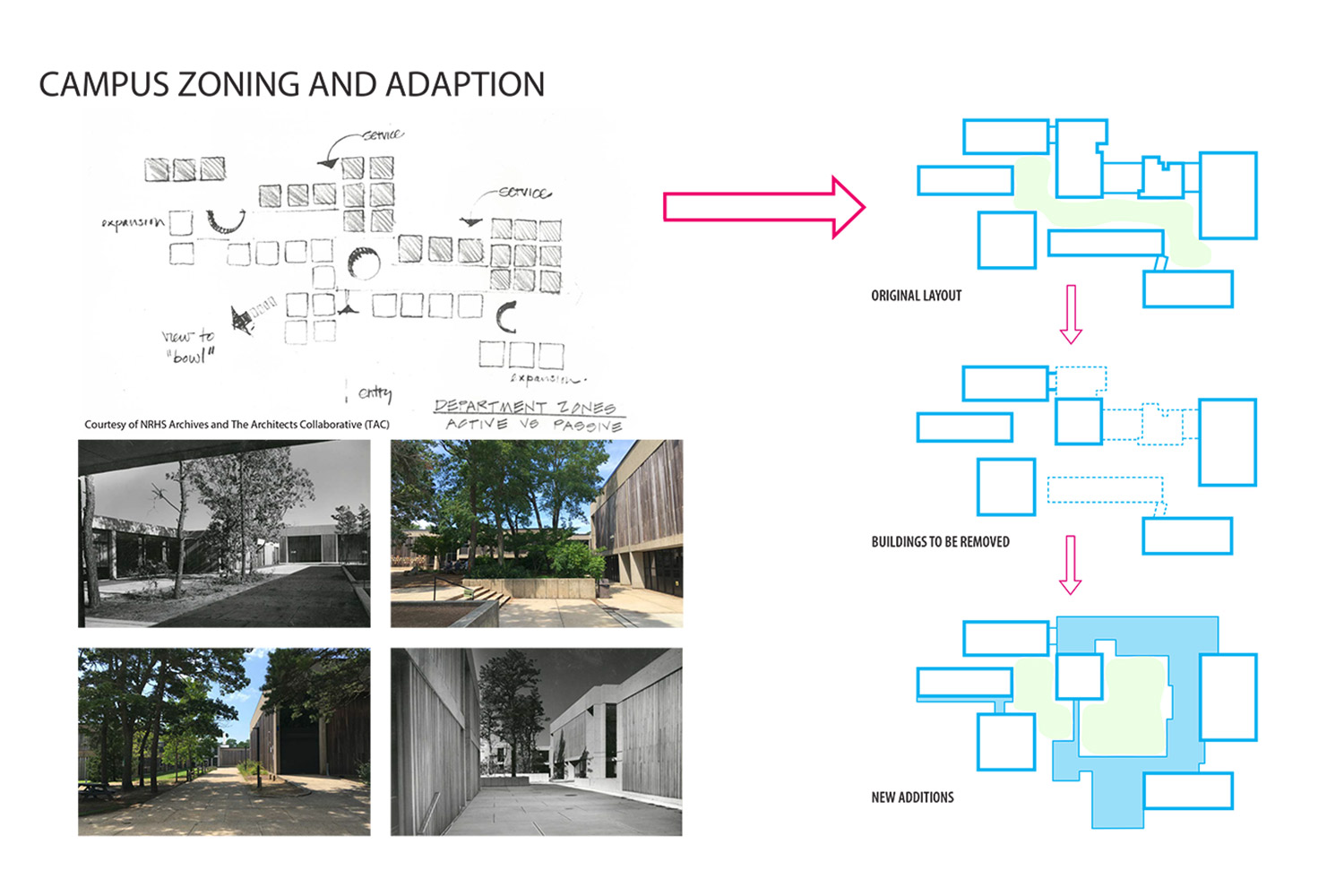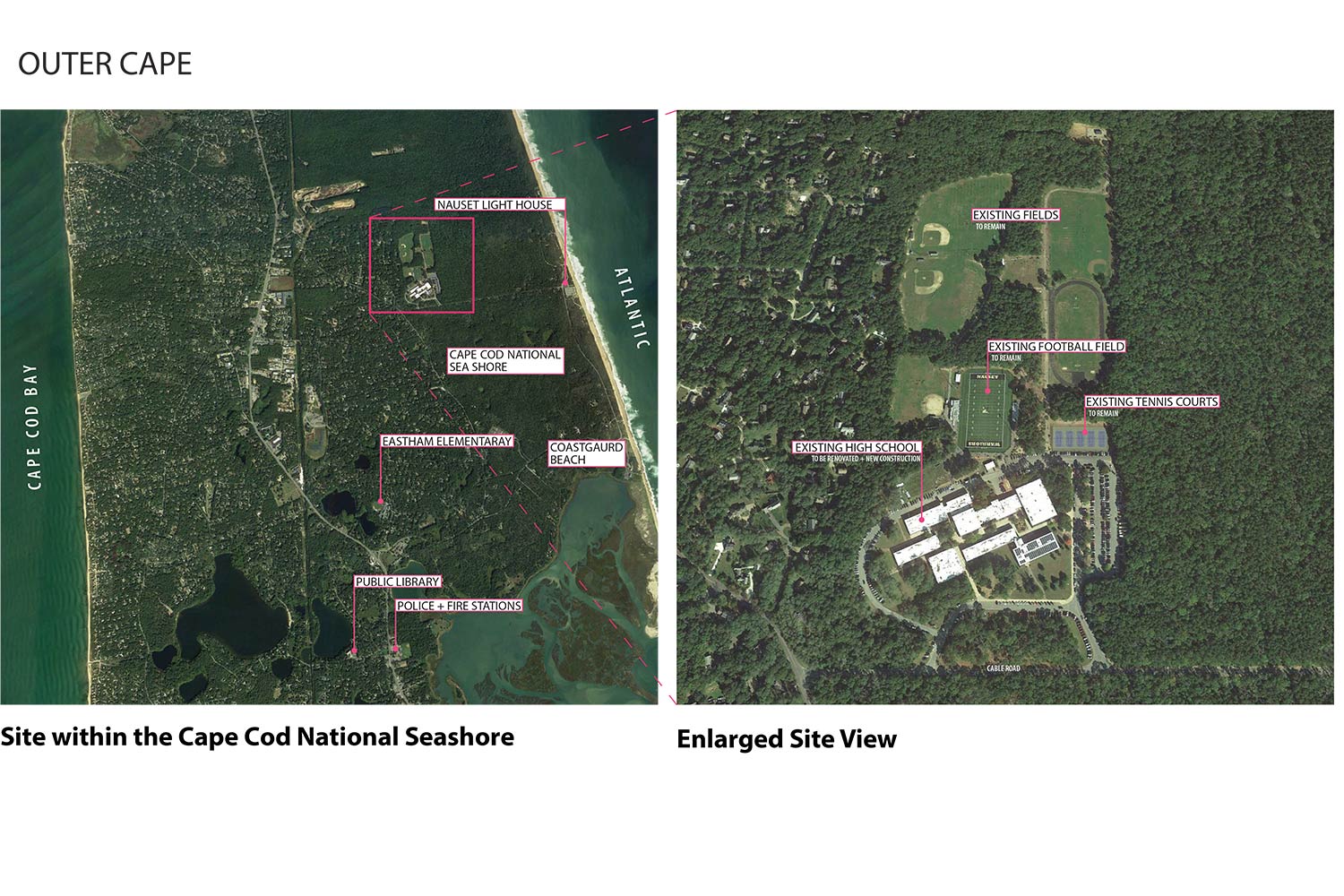The architecturally significant Nauset Regional High School embraces the landscape of the Cape Cod National Seashore with buildings grounded in the gently rolling topography. The school was originally designed in 1972 by The Architects Collaborative (TAC) as a modernist, campus-style high school. The design featured a strong east-west axis which took advantage of natural sunlight and sheltered itself from cold winter winds. At the time of construction, the school buildings were well integrated into the natural surroundings. Many existing trees had been preserved, so that the surrounding woodland seemed to permeate the interior courtyards, unifying the constructed school with the existing surrounding landscape.

The current campus has served the communities of Brewster, Eastham, Orleans and Wellfleet well for nearly 50 years. The proposed design retains the best parts of the existing campus, provides new additions, and expands outdoor use to support the next generation of learners, makers and performers. The design for the Nauset Regional High School’s renovation seeks to preserve much of the original 1972 sensibilities, while updating it to address current safety concerns, accessibility codes and ecological stewardship. Much of the existing building and landscape character will be retained and restored through well placed building additions and the use of native and naturalized plantings within the courtyards and throughout the surrounding landscape.
While phasing will be required for this occupied renovation project, the finished product will capitalize on the prime location of the existing school, centered within the site and situated in the Cape Cod National Seashore, only a ½ mile from Nauset Light Beach. The proposed 215,000 gross square feet school retains over 50% of the existing 1970 campus buildings and provides new additions. New additions and buildings accommodate a Performing Arts Center with a 750-seat Auditorium, a Dining Hall, a new Science and Academic building and a new centrally located administration building. Renovated spaces include the Research Center, TV Studio, a Blackbox Theatre, Robotics/Innovation Labs, and updated academic classrooms.
A reconfigured campus will centralize academic study to the west and consolidate larger community spaces to the east. The siting of these new additions respects the existing campus and enhances circulation and the opportunity for the student and community use. The community courtyard contains a pedestrian circulation system, as well as spaces for gathering and socializing. A large lawn panel that pitches from north to south with stacked seating on the back and sides. The lawn would focus towards a flexible plaza that can be used as a stage for outdoor performances. The district recognizes the value of the open courtyards and connection to landscape they provide, and this solution enhances the day to day experience by students, teachers and the greater community.



| Time Span | 2020 |
| Type | Public High School |
| Client | Nauset Regional School District |
| Size | 215,000 square feet |
| Cost | $132 Million |
| Design Team | Kent Kovacs, Principal-in-Charge; Zach Mang, Project Designer |
| Consultants | Stimson Studios (Landscape Architect); Coastal Engineers (Civil); Vanderweil Engineers (Mech & Elec Engineer), Theatre Projects (Theatre Design), Acentech (Acoustician), EGD (Structural Engineer), The Green Engineer (Sustainability) |
| Renderings | Dongik Lee |