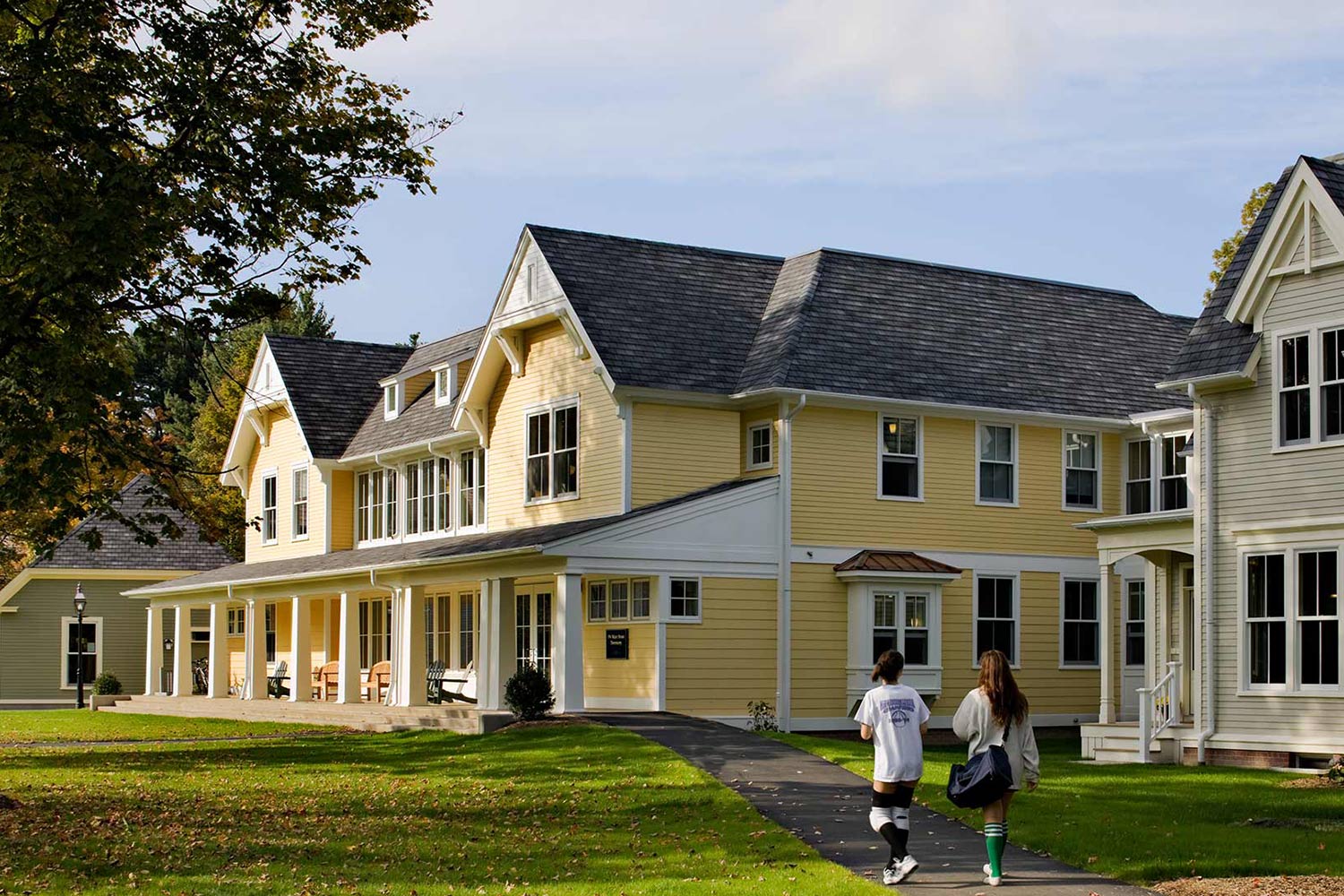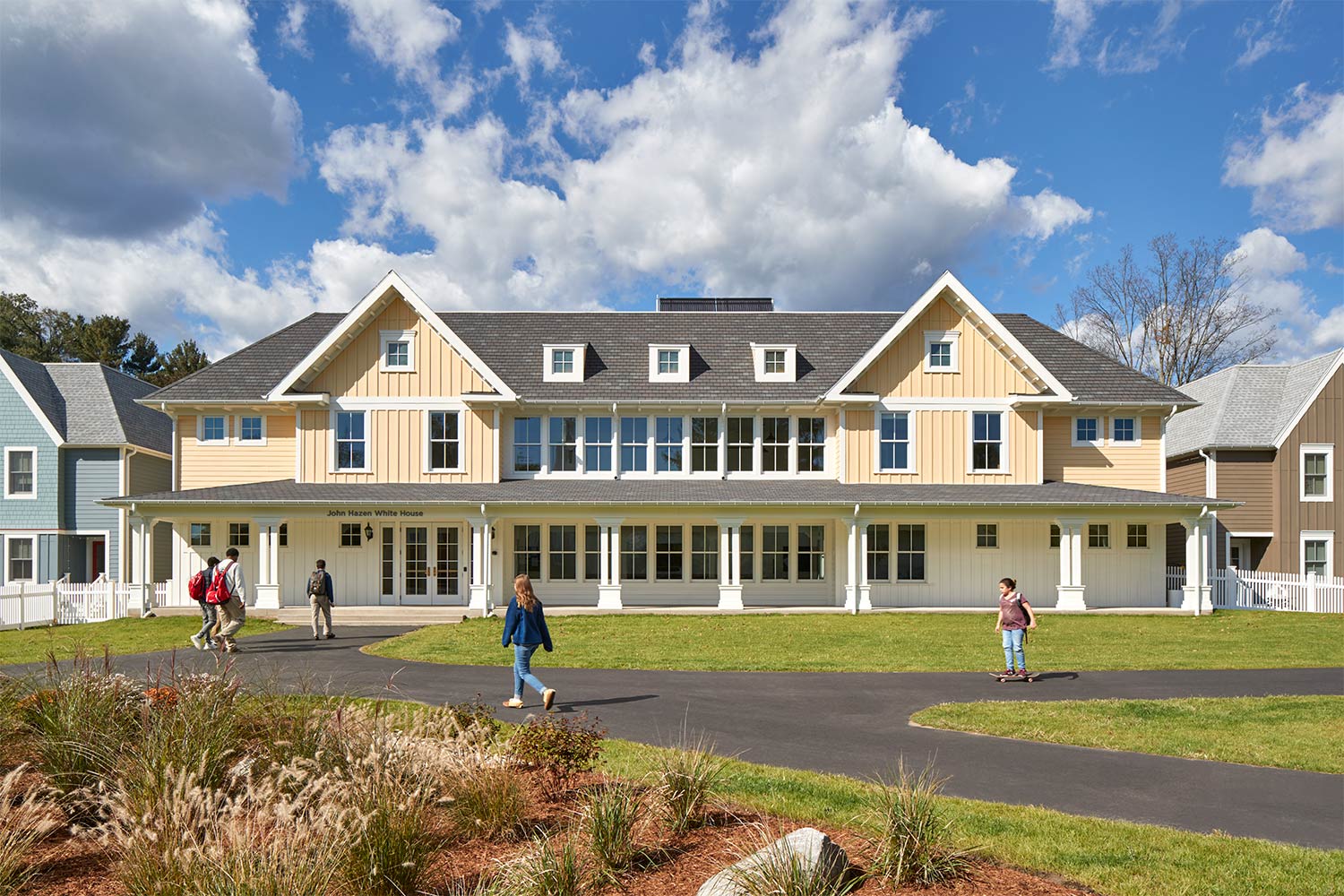Williston Northampton School is an independent co-educational preparatory school in Northampton, Massachusetts. Williston’s new student and faculty housing designed by Flansburgh is a three-phased project that will become the cornerstone of a new Residential Quadrangle when its third and final phase is completed in 2019. The completed Residential Quad will correspond to the large Academic Green of the main campus right across the street. The aesthetic of the Residential Quad is that of eclectic residences of common rooms with broad porches facing onto a garden and faculty apartments fronting onto neighborhood streets.
194 Main Street Dormitory, the first phase of the project, combined an existing Queen Anne style house with a new student dormitory and two new faculty residences into a three building composition connected by glass breezeways. In this way, the 18,000-sf building fits seamlessly into the architecture of the surrounding residential neighborhoods. The design uses a broad outdoor porch, like other homes in the area, to give students a place to be outdoors. The common room faces onto this porch and serves as the major gathering place for the dorm.

The Residential Quad’s recently completed second phase, the 22,500-sf John Hazen White House, houses 40 ninth- and tenth-grade students with additional faculty housing for four families. The new residence hall incorporated many sustainable features in its architectural design. For example, solar panels on the roof heat hot water; and geothermal wells heat and cool the building, eliminating the need for fossil fuels for heating and air conditioning.

The project’s final phase, Brewster Avenue Dormitory, was completed in 2019. It provides an additional 22,200 sf of student and faculty housing to Williston. The completed Residential Quad corresponds to the large Academic Green of the main campus located across the street. The aesthetic of the Resdiential Quad is that of eclectic residences of common rooms with broad porches facing onto a garden and faculty apartments fronting onto neighborhood streets.
| Time Span | 2008–2009; 2017–2019 |
| Type | New Student Housing |
| Client | Williston Northampton School |
| Size | 64,200 square feet |
| Cost | $18 million |
| Design Team | David Croteau, Principal-in-Charge; Kelley Banks, Project Manager; Daithi Blair, Project Architect |
| Consultants | William A. Canon (Landscape Architect); Roome & Guarracino (Structural Engineer); R.W. Hall Consulting Engineers (Phase 1 MEP Engineer); Bala Consulting Engineers (Phase 2 MEP Engineer); LAB [3.2] Architecture (Interior Architect) |
| General Contractor | Fontaine Brothers (Phase 1); Newfield Construction (Phase 2) |
| Photographer | Robert Benson |