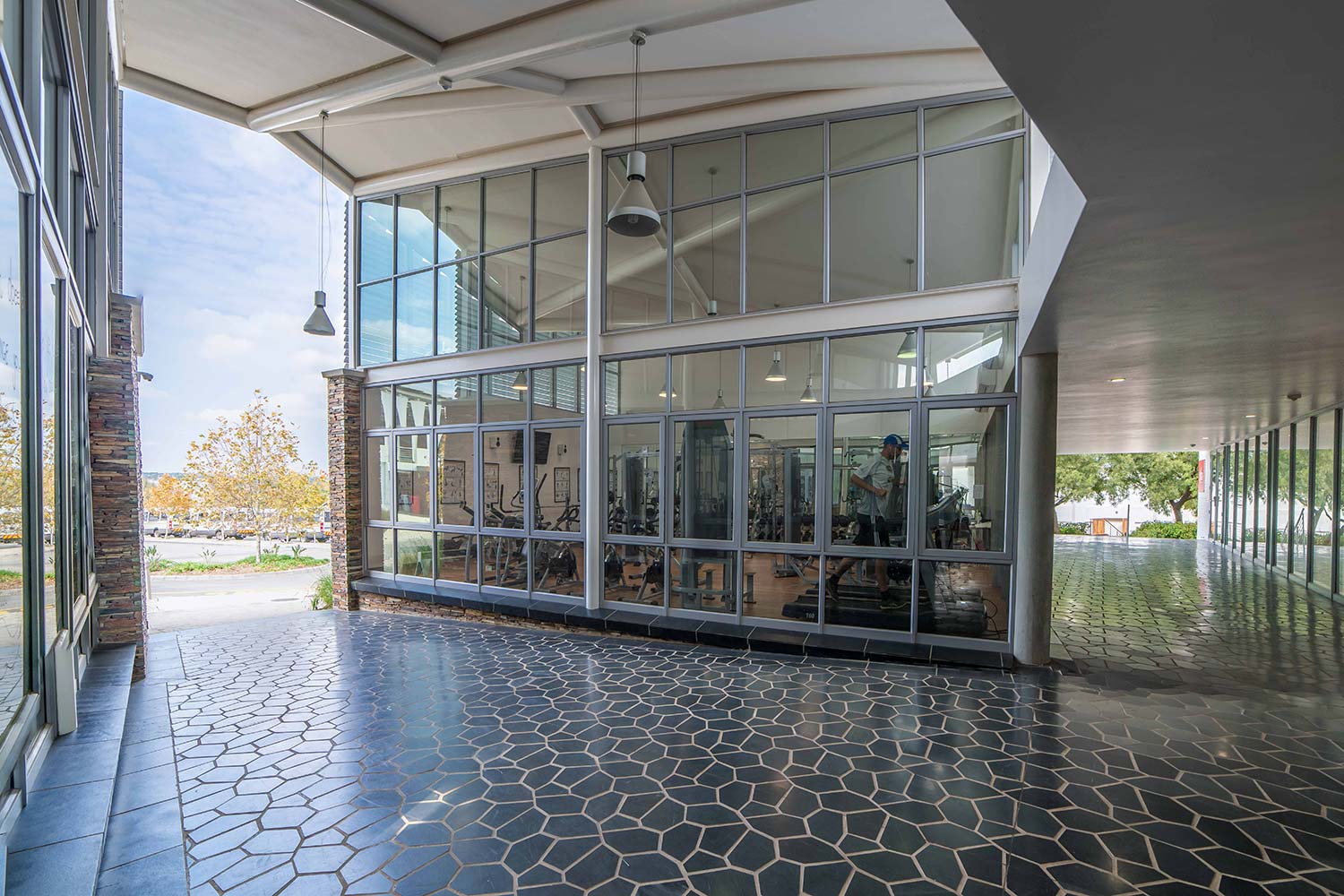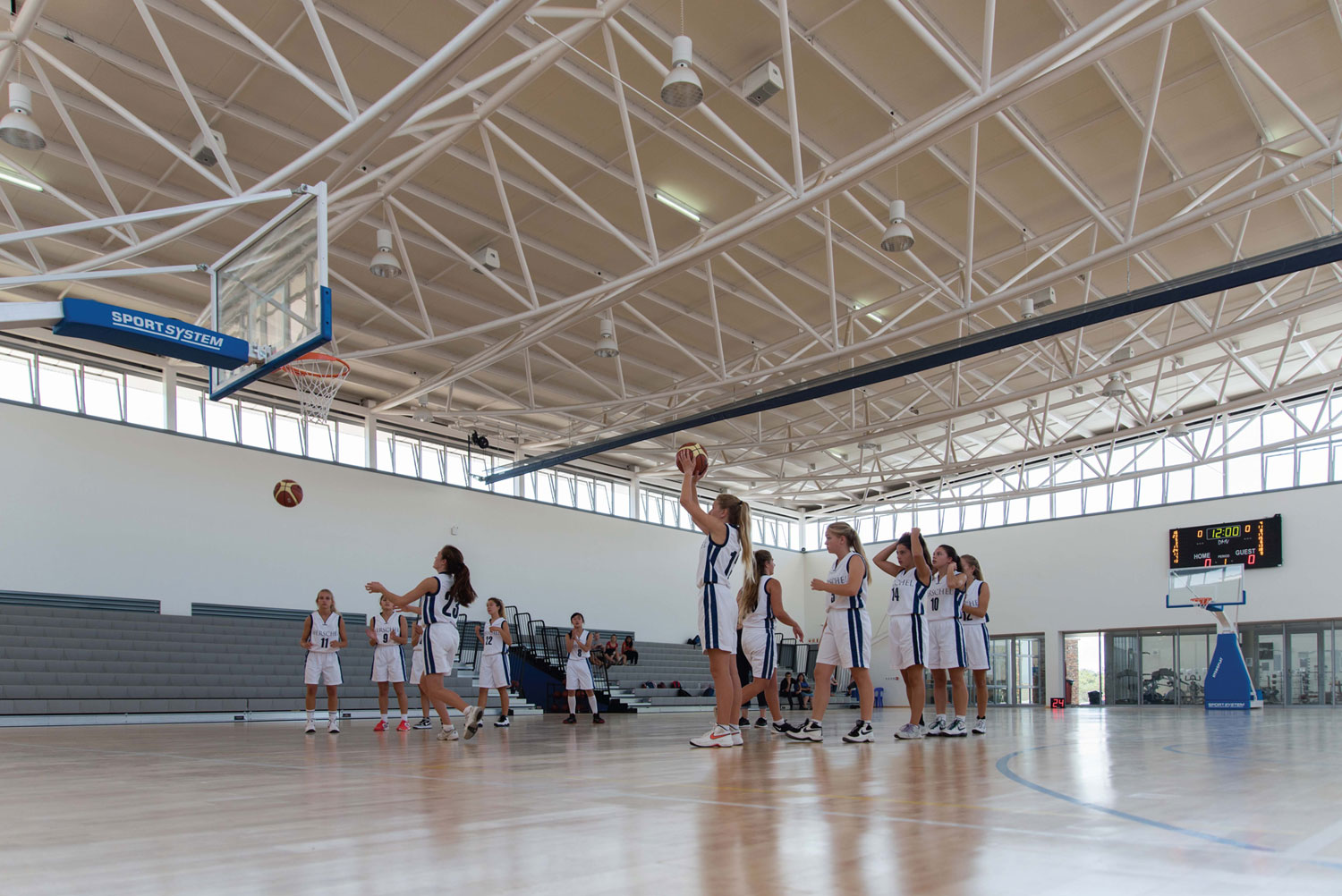For Phase 3 of the AISJ Master Plan, Flansburgh Architects designed the new 20,000-sf Treehouse Gymnasium. The building includes a 12,000-sf double gymnasium with locker rooms, a 900-sf weight room, and a 700-sf fitness room. The sweeping, folded roof sits above glass walls allowing ample natural light into each space while the outdoor circulation provides air flow around the main rooms.
Similar to previous Flansburgh projects at AISJ, a common architectural language of white brick, grey roofs, and local stone that unify the distinctive look of the campus are used for the Treehouse Gymnasium. Covered walkways and academic courtyards create a village feel with each division of the school having its own identity while integrated into the broader school community.


| Time Span | 2012–2015 |
| Type | New Athletic Facility |
| Client | American International School of Johannesburg |
| Size | 4,500 square meters (48,000 square feet) |
| Cost | $1.4 million |
| Design Team | David Croteau, Principal-in-Charge; Joseph Marshall, Project Manager |
| Local Architect | GLH Architects |
| Consultants | J M Henrey & Associates (Project Manager); WSP Consulting Engineers (Structural Engineer); Taemane Consulting Ltd (Electrical Engineer); Uys & White (Landscape Architect); TMS Group (Quantity Surveyor) |
| Photographer | Raber Umphenour; Stephen O'Raw |