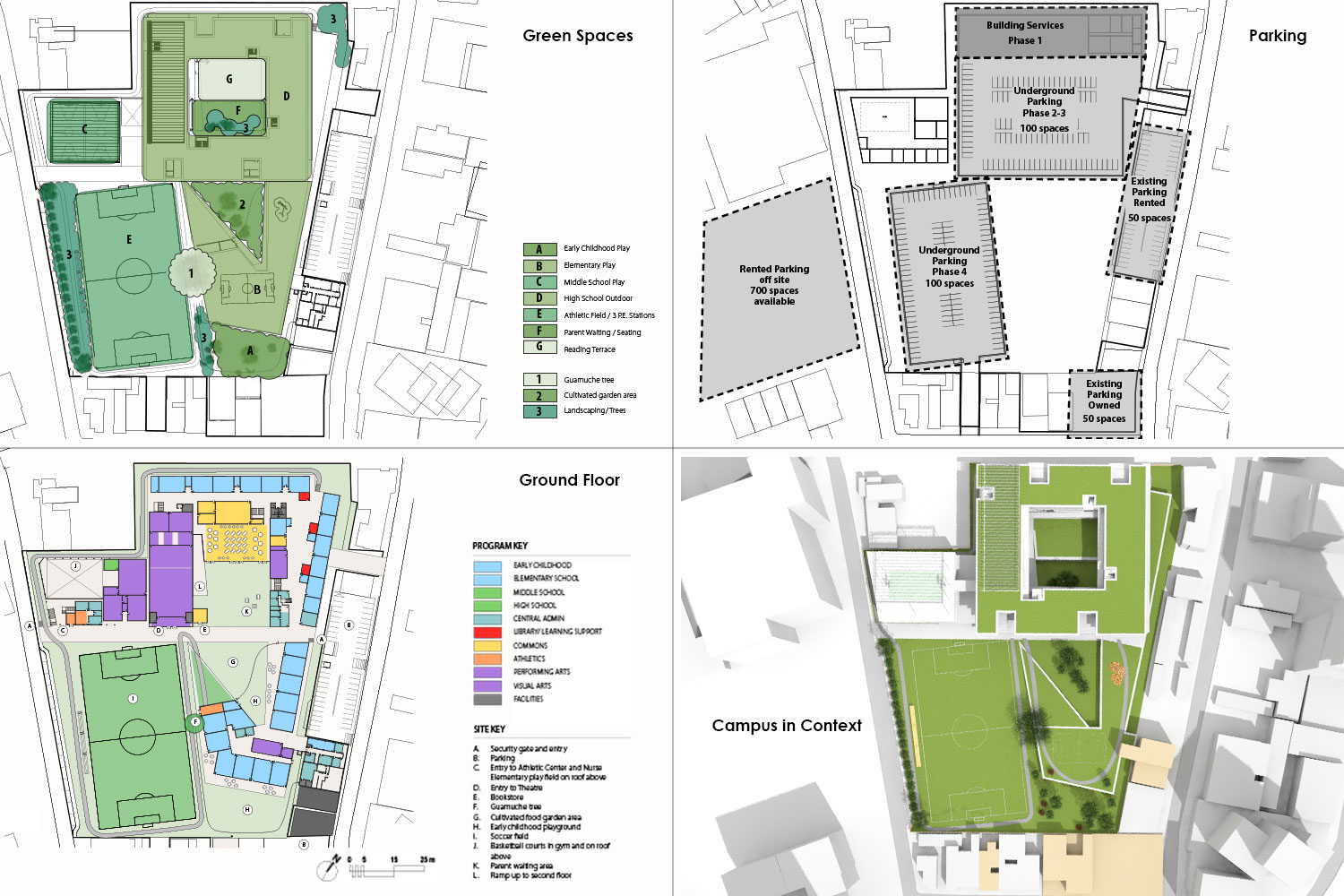The American Foundation School of Guadalajara (AFSG) is a co-educational day school offering an international education program for 1,500 students. The campus covers 6.5 acres (2.6 hectares) on an urban site in a rapidly growing city. ASFG’s vision to be a leading educational institution led to its identifying the “Fundamental Five” spaces and issues essential to its International Baccalaureate diploma program: learning commons, library/media centers and innovation labs; performing arts centers; athletic play and wellness facilities; security, parking, and drop-off/pick-up; and classroom size.

In response, our master plan recommends a newly constructed facility. The facility makes better use of vertical space by placing elementary, middle, and high school classrooms in a six-story courtyard building, with a one-story Early Childhood Center extending further into the site at the ground level. It would consolidate the open space creating a green oasis in an urban neighborhood while strengthening a sense of community.

| Time Span | 2015 |
| Type | Master Plan for PK–12 Campus |
| Client | American School Foundation of Guadalajara |
| Size | 2.6 hectares (6.5 acres) |
| Design Team | David Croteau, Principal-in-Charge; Kelley Banks, Project Manager |
| Consultants | LAB [3.2] Architecture (Interior Architect) |