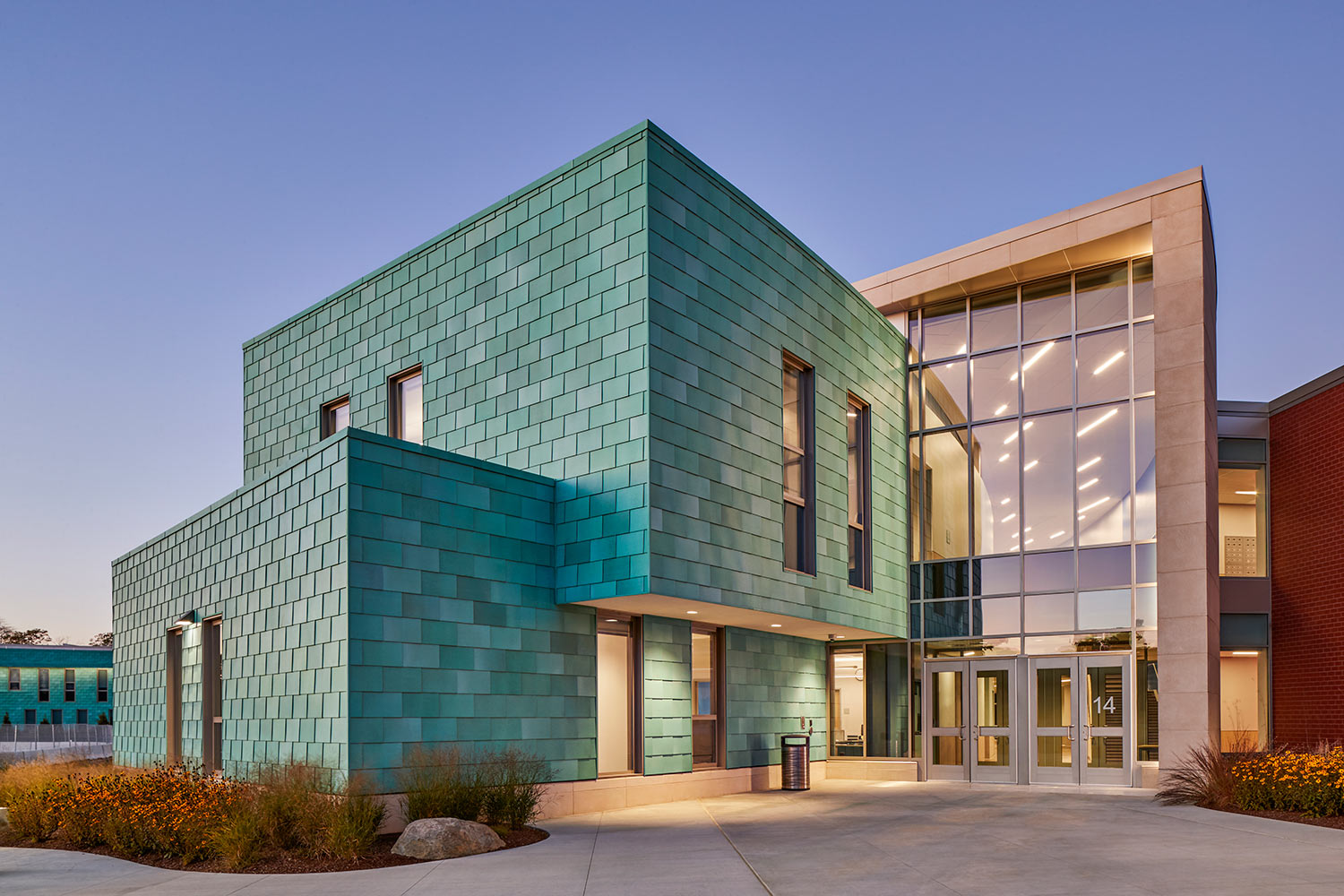J.F.K. Elementary School and Holbrook Middle-High School together serve 1,095 students grades pre-kindergarten through 12 in a new building that is 217,353 gsf on two floors. This consolidates all three existing aged schools in the town into a single building with separate entries and spaces for the Elementary School and the Middle-High School. The combined school building was built in a single phase, thereby reducing disruption to students during construction, resolving the issue of three antiquated schools, and satisfying 21st century learning goals. The total site area includes approximately 37 acres and contains a new football/soccer field with running track, a new baseball field and, a new softball field.
The Elementary School and the Middle-High School have their own entrance, administration, and facilities. Program elements include two cafeterias, a 320-seat auditorium, two larger gymnasiums, general classrooms, teacher development spaces, two media centers, and science labs that conform to 21st-century education standards. Also included are dedicated art, music, band, computer labs, special education spaces, and a STEAM commons to enhance the learning process by thinking creatively.
The project has been certified LEED Gold and boasts a 35% savings of water usage and 34% energy savings over baseline. In addition, the Town of Holbrook took the step of voting a permanent protection of 7.6 acres of Town-owned land adjacent to the school site for habitat preservation and restoration.

Site
The new campus consists of the new school building, a new public park, and sports facilities for the town and school to share. The massing of the school cradles the large circular campus green with a separate entrance and drop off area for the Elementary School wing to the west and entrance for the Middle-High School wing to the east.
Building Organization
The design is organized by an internal circulation spine bent around the campus green that connects the Elementary School entrance on one end of the curve to the Middle-High School entrance on the other end curve. The shared common spaces (gymnasium, arts, cafeteria, media center, and auditorium) and academic neighborhoods are accessed directly off this main path of circulation. A separate community entrance at the middle of the arc allows the academic wings to be locked during after-school activities.




Honors and Awards
| Time Span | 2014–2018 |
| Type | New Combined PK–12 Facility |
| Client | Holbrook Public Schools |
| Size | 217,350 square feet |
| Cost | $79.7 million |
| Design Team | Kent Kovacs, Principal-in-charge; Vince Dubé, Project Manager |
| Consultants | Nitsch Engineering (Civil Engineering); Boston Building Consultants (Structural Engineering); Garcia, Galuska & DeSousa, Inc. (MEP/FP Engineering); WDA Design Group (Landscape Architecture); PM&C (Cost Estimating); Theatre Projects (Theatrical Consultant); LAB [3.2] Architecture (Interior Architect); James Carr Architecture + Design (Sustainability/LEED) |
| General Contractor | Consigli |
| Photographer | Robert Benson; Raber Umphenour |
| Videographer | Raber Umphenour |
| Certifications | Leadership in Energy and Environmental Design (LEED) Certified Gold |