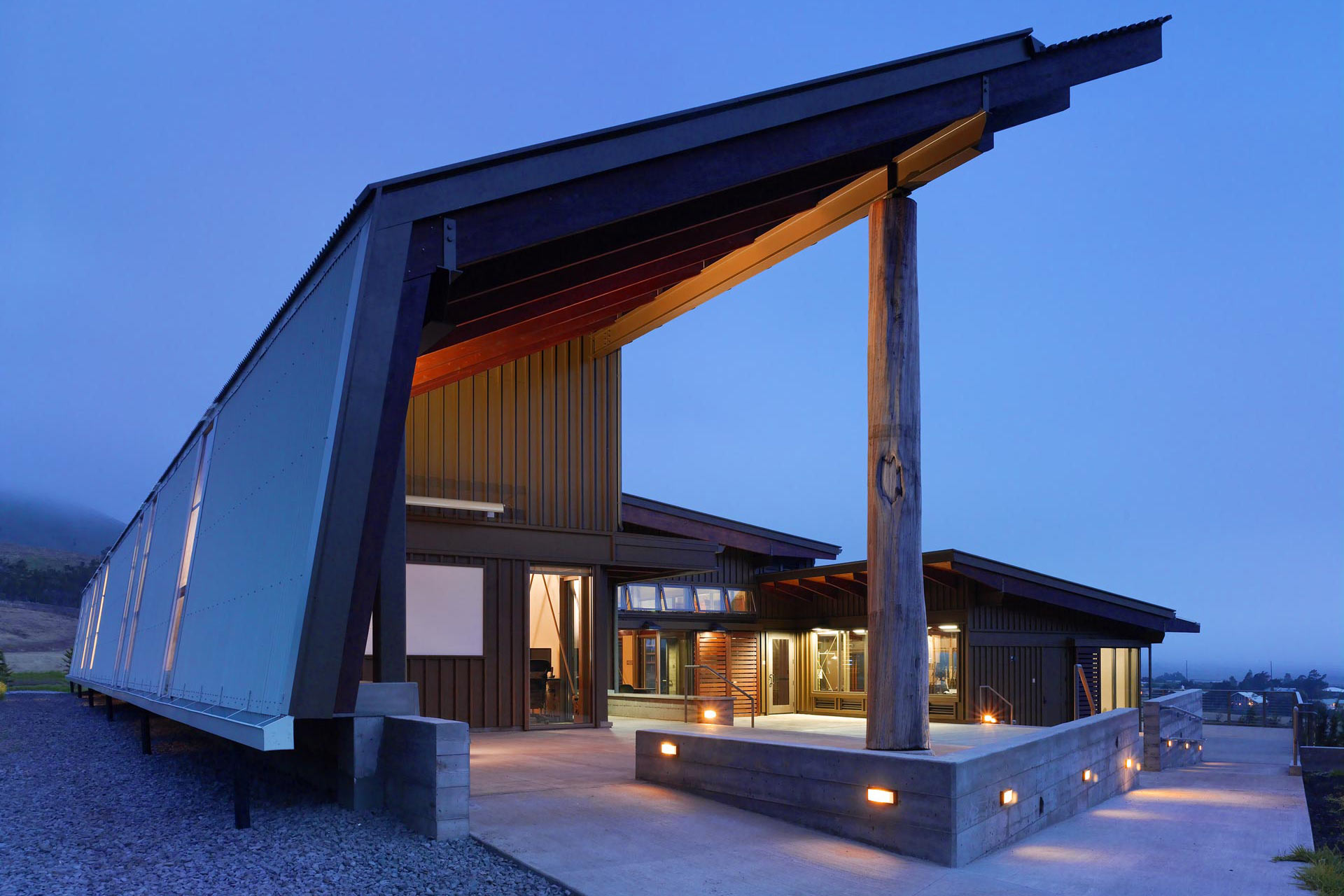Designed to meet Hawai'i Preparatory Academy’s goal to create a high school science building focused on the study of alternative energy, the 6,100-sf Energy Lab inspires students to experiment with renewable energy technologies.
The award-winning building employs photovoltaics and wind turbines to meet its energy needs (using no more energy than it generates over the course of a year), harvests rainwater to meet its potable water needs, uses natural ventilation, and has views outdoors from 100% of its occupied spaces. To promote environmental literacy, students can monitor the building’s energy use in real time.
The design supports project-based learning, a key component in 21st-century learning pedagogies, and encourages scientific study both indoors and out. Project ideas are conceived by teams in a project room, simulated at computer workstations, fabricated in the research lab or in workshops, and tested on the building grounds.
In addition to being certified LEED Platinum by the U.S. Green Building Council, the Energy Lab is the first K–12 facility in the world to meet the Living Building Challenge, an even more rigorous green assessment threshold.


Honors and Awards
Publications
| Time Span | 2008–2010 |
| Type | New STEM Facility |
| Client | Hawai'i Preparatory Academy |
| Size | 6,100 square feet |
| Cost | $4 million |
| Design Team | David Croteau, Principle-in-Charge; Kelley Banks, Project Architect |
| Consultants | Civil Engineering: Belt Collins Hawaii Ltd.; Structural Engineering: Walter Vorfeld & Associates; Mechanical Engineering: Hakalau Engineering LLC; Electrical Engineering: Wallace T. Oki, PE Inc.; Surveyor: Pattison Land Surveying Inc.; Sustainability Consultants: Buro Happold Consulting Engineers |
| General Contractor | Quality Builders |
| Photographer | Matthew Millman |
| Certifications | Leadership in Energy and Environmental Design (LEED) Certified Platinum; Living Building Challenge (LBC) Certified Living |