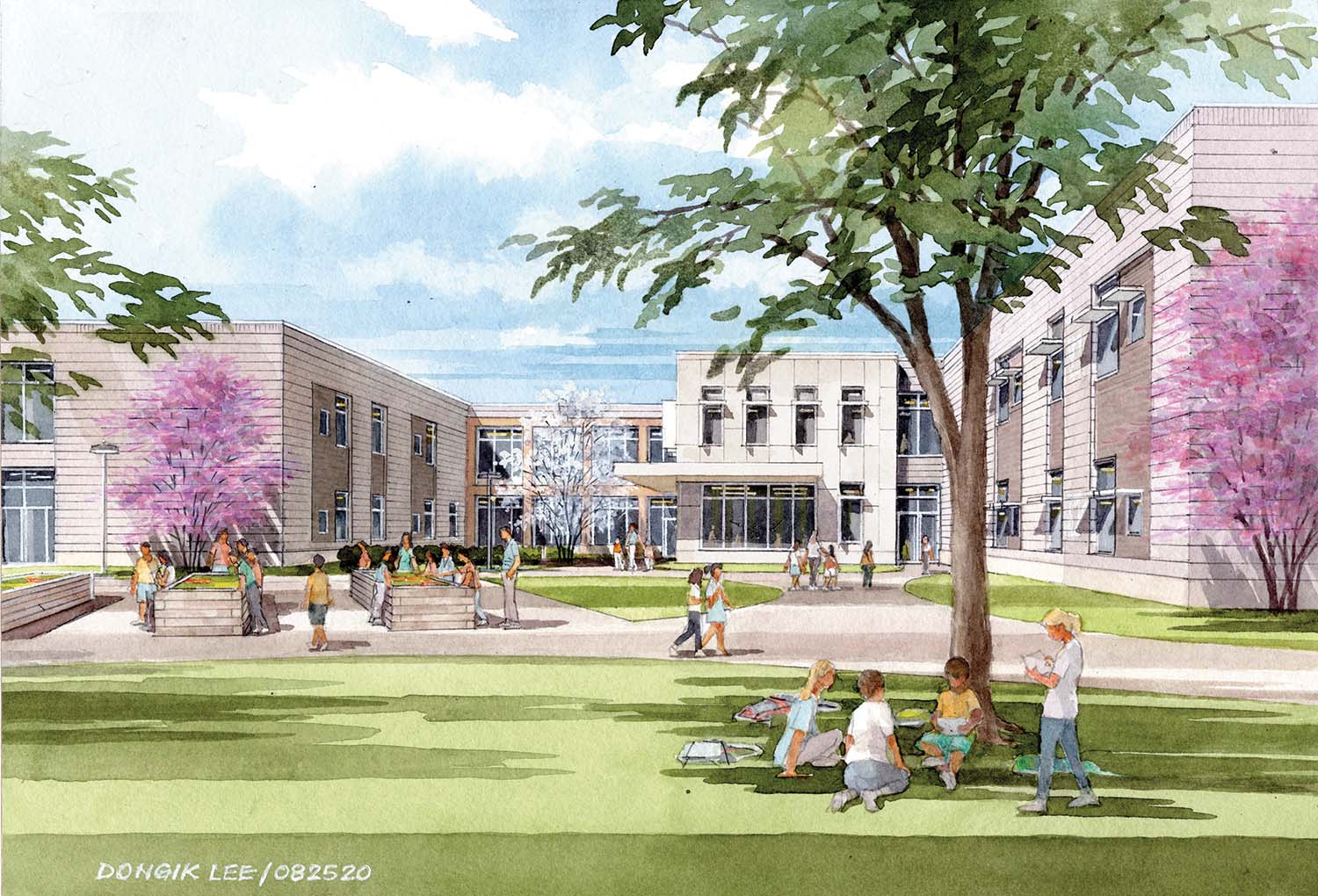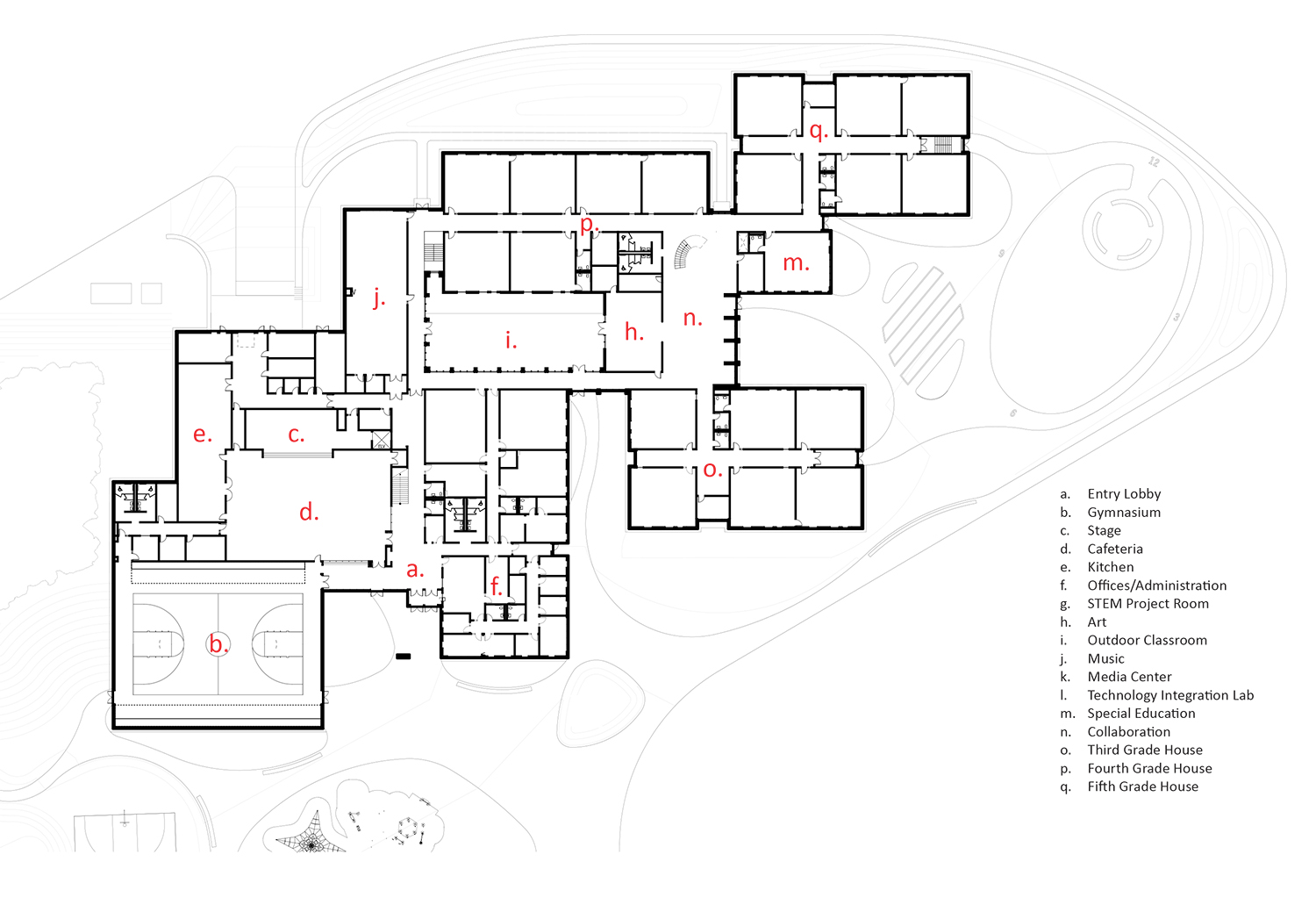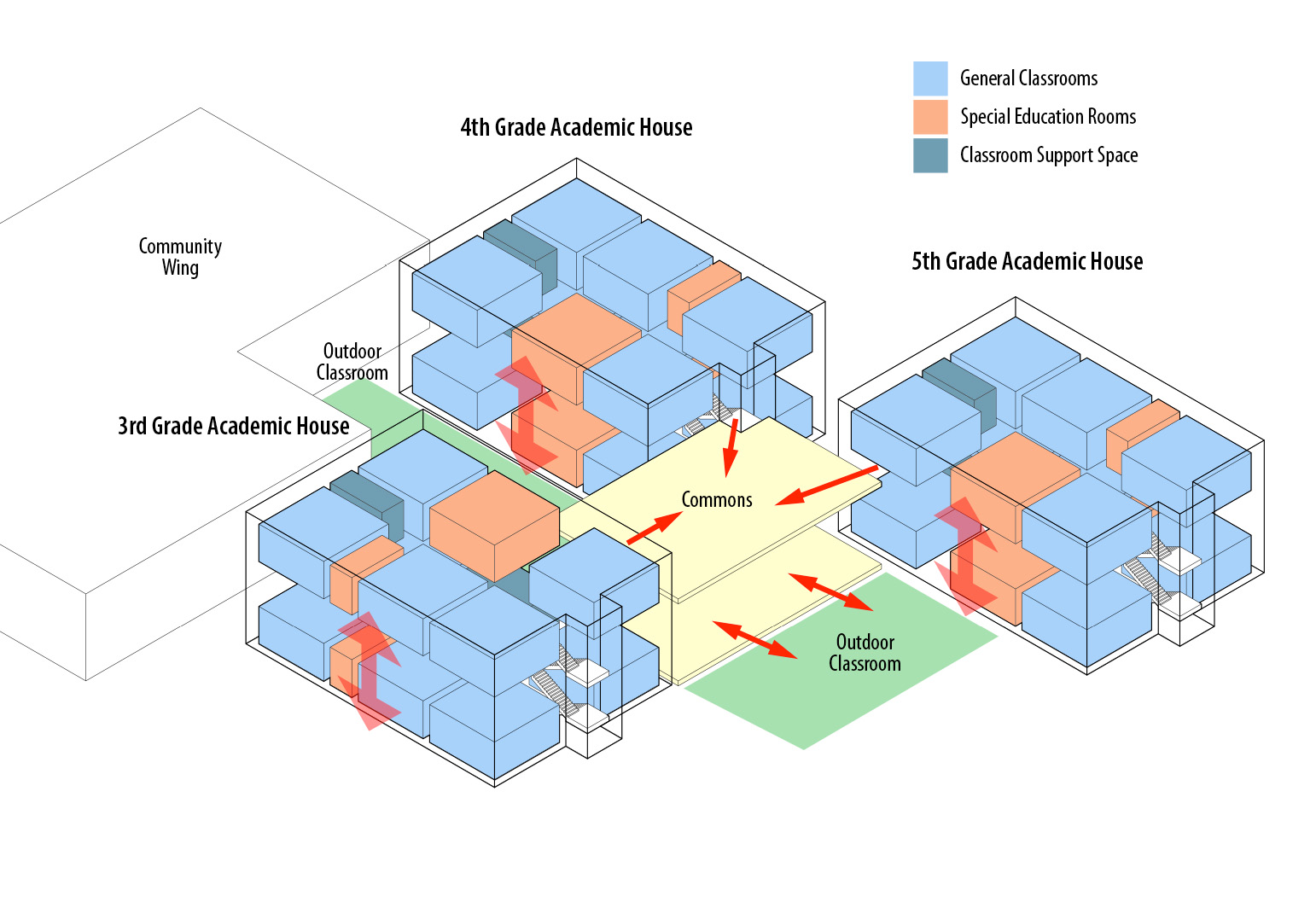The new David Mindess Elementary School is located in a distinctly New England landscape, surrounded by rolling hills and near a historic main street. Accessed from Concord Street, a scenic route, the school’s tree-lined approach frames views of the new school as the site opens to reveal playfields to the west, the entrance and student drop-off areas to the east, and mature woodlands beyond to the north.
The building nestles into an existing wooded hillside to reduce the perceived scale of the building while creating a place for direct exploration of mature native trees and understory plant life. Athletic fields, the play area, and the building itself are all situated to overlook an expansive wetland to the south, providing a new campus that expands educational opportunities beyond the classroom.
The configuration of the building maintains a compact footprint, yet still allows the academic ‘houses’ to shift and stretch east to west across the hillside to create unique outdoor learning nooks and gardens. Large gathering spaces serve as bridge elements between these academic houses, connecting them internally while maximizing both visual and physical access to outdoor educational opportunities.



| Time Span | 2019-2024 |
| Type | New Construction |
| Client | Town of Ashland, MA |
| Size | 105,000 GSF |
| Design Team | Principal-in-Charge: Kent Kovacs; Project Manager: Bill Beatrice; Project Designer: Roberta Nardi and Zach Mang |
| Consultants | Landscape Architect: Stimson Studios; Civil Engineer: Nitsch Engineering; MEP: Vanderweil; Structural Engineer: The Engineers Design Group; Sustainability: The Green Engineer |
| Renderings | Dongik Lee |